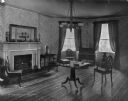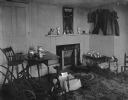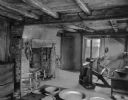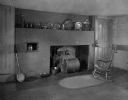
| Date: | 1931 |
|---|---|
| Description: | A view of a cluttered office, possibly that of the photographer, with several desks and two typewriters. There is a large model train on a mantle above a s... |

| Date: | |
|---|---|
| Description: | View of a room in the antiquarian house. Formal room with two windows, fireplace, mantle, mirror, chairs, tables, desk and chandelier. Caption reads: "© An... |

| Date: | |
|---|---|
| Description: | View of antiquarian house nursery. Room features a small fireplace, children's toys, dolls, clothing, furniture, a tea set, a high chair and a small wooden... |

| Date: | |
|---|---|
| Description: | View of interior of Harlow House. Built in 1677, the building was originally the residence of William Harlow and it still stands and remains open for tours... |

| Date: | |
|---|---|
| Description: | View of antiquarian house kitchen. Kitchen interior features a rocking chair, rug, large brick fireplace with cooking tools, pots and a bed warmer. There i... |

| Date: | |
|---|---|
| Description: | Interior view of the Major John Bradford house. Major John Bradford was the grandson of pilgrim governor William Bradford. Built in 1714, the home still st... |

| Date: | |
|---|---|
| Description: | An interior view of Major John Bradford house that was built in 1714 and is still standing. Major John Bradford was the grandson of pilgrim governor Willia... |

| Date: | |
|---|---|
| Description: | View of Cochrane House dining room. The room features a fireplace with mantle, rugs, tables and chairs, houseplants, oil lamp, candlesticks and other house... |

| Date: | |
|---|---|
| Description: | View of kitchen in the Jethro Coffin home. Jethro Coffin was a blacksmith and the grandson of one of the island's first white settlers, Tristam Coffin. Bui... |

| Date: | |
|---|---|
| Description: | View of Jethro Coffin home fireplace in kitchen. Jethro Coffin was a blacksmith and the grandson of one of the island's first white settlers, Tristam Coffi... |

| Date: | |
|---|---|
| Description: | View of the keeping room in the Jethro Coffin home. Jethro Coffin was a blacksmith and the grandson of one of the island's first white settlers, Tristam Co... |

| Date: | |
|---|---|
| Description: | View of living room in Jethro Coffin home. Jethro Coffin was a blacksmith and the grandson of one of the island's first white settlers, Tristam Coffin. Bui... |

| Date: | 07 03 1951 |
|---|---|
| Description: | Fern Thompson is sitting in the living room of her new home at 3539 Topping Road, Shorewood Hills. A feature of the room is a redwood and brick fireplace t... |

| Date: | 06 14 1951 |
|---|---|
| Description: | Fireplace in the living room of the Donald and Mary Reppen residence, located at 2801 Sylvan Avenue. |

| Date: | |
|---|---|
| Description: | View of the kitchen and pantry in the Jethro Coffin home. Jethro Coffin was a blacksmith and the grandson of one of the island's first white settlers, Tris... |

| Date: | |
|---|---|
| Description: | View of a seven foot tall colonial fireplace in a home. The large fireplace is surrounded by kitchen tools, fireplace tools and a bed warmer. A sword hangs... |

| Date: | |
|---|---|
| Description: | View of the parlor in the Denison homestead. Built in 1717, the home is a museum today. The room features a brick fireplace and mantle, a plush chair, two ... |

| Date: | |
|---|---|
| Description: | View of the parlor in the Denison homestead. Built in 1717, the home is a museum today. The room features a brick fireplace with mantle, a plush chair, two... |

| Date: | |
|---|---|
| Description: | View of a bedroom in the Denison homestead. The room features an antique highboy dresser, trunk, rugs, fireplace with mantle, wooden bench and chair, and ... |

| Date: | |
|---|---|
| Description: | View of the slave kitchen in the Judson House. Built circa 1750 by Captain David Judson, the kitchen features a large brick hearth and fireplace with tools... |
If you didn't find the material you searched for, our Library Reference Staff can help.
Call our reference desk at 608-264-6535 or email us at: